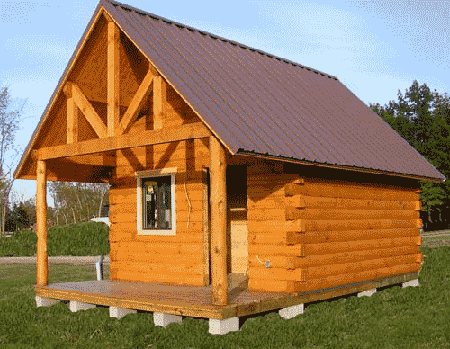The Niagara

728 Square Feet
24' x 24' First Floor / 12' x 24' Loft
6" x 8" "D" Log, Butt & Pass Corners, Full Exposed Timbers/Rafters & Beams
Window & Door sizes/locations can be modified. Add or remove porch.
If you wish to change the size of the first or second Floor footprint, new plans will need to be drawn.
Standard Package Price starts at $24,288.00
See Materials Included list for full details